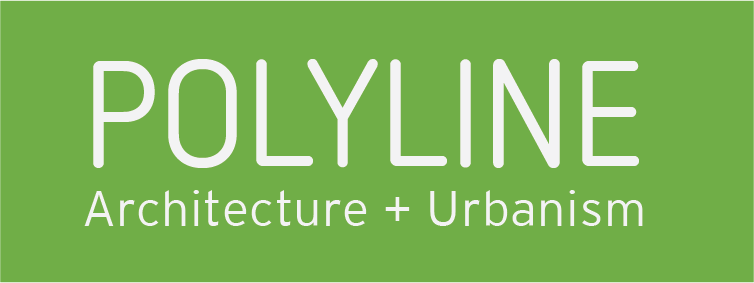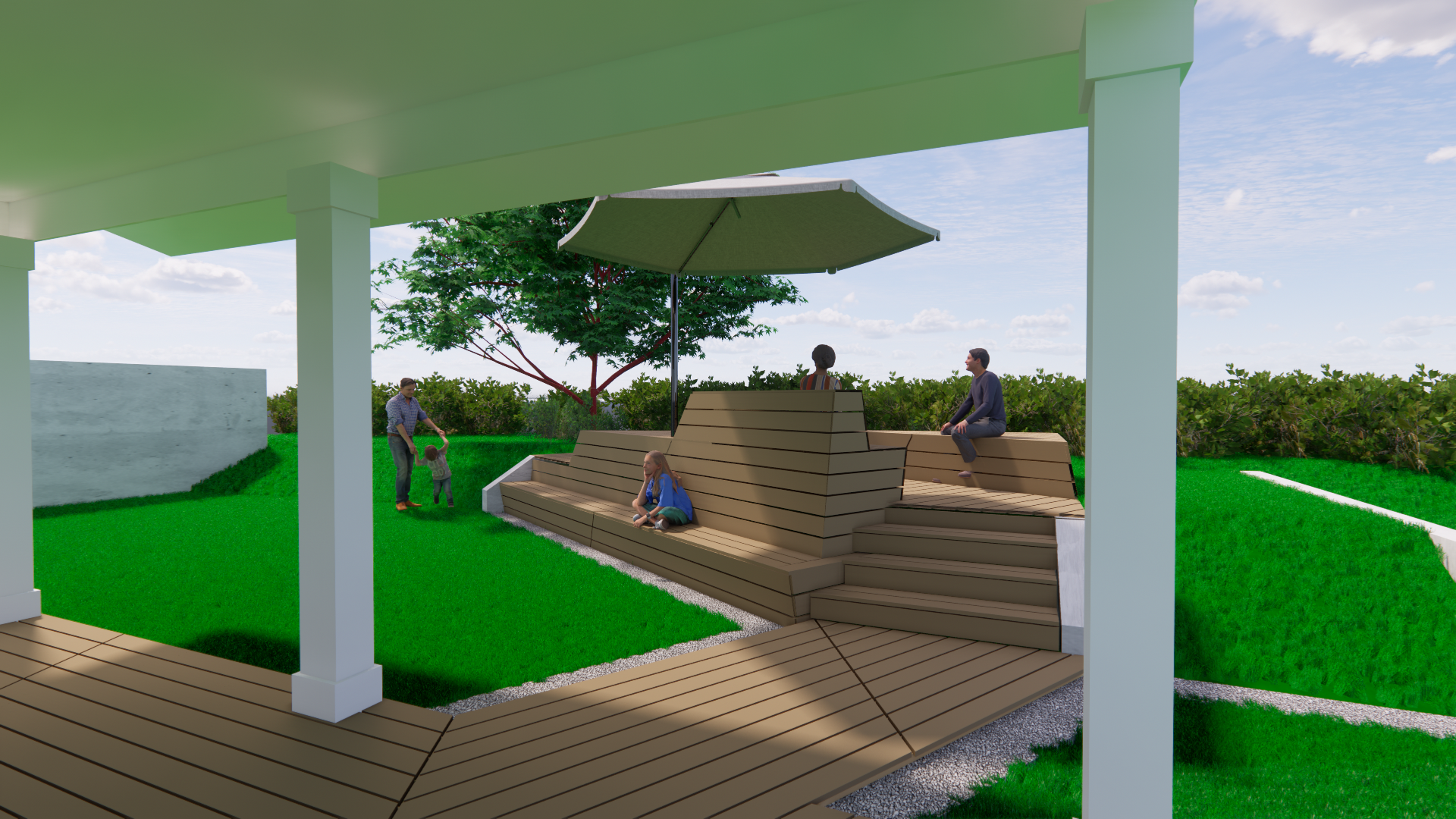
Decks, Location Varies
Open floor plan created by demolishing existing corridor walls.
Unfolding Vistas
The common space was once an existing exercise room wrapped by walls on all sides. The demolition of existing corridor walls creates an open floor plan, connecting the Bedroom and T.V. Room through the new shared space. This creates an immediate view of the ocean upon entering the common space. The flooring palette of the Upper Lanai, new Common Space, and Outdoor Lanai Decking was chosen carefully to blurr the lines between interior tie and exterior decking.
Project Details: Kahiau Residence Renovation
Lot Square Footage: 8,281 sq ft.
Unit Square Footage: 3,307.8 sq ft.
Program: New Lower Level Interior & Lanai Deck
Completion Date: 2020
Team Members: Jim Schmit, Andrew Tang, Jason DeMarco
New, large open deck with views of the valley and ocean.
Project Details: Halelaukoa Deck
Lot Square Footage: 4,333 sq ft.
Deck Square Footage: 226 sq ft.
Program: New Lower Level Interior & Lanai Deck
Completion Date: 2022
Team Members: Jason DeMarco, Andrew Tang, Derrick Pang
Section Elevation 2
Looking down onto new deck from renovated Upper Lanai.
Fusion of Deck & Landscape
A new deck was added to the rear of the residence, seamlessly integrating with the existing landscape. The deck is partially embedded into an existing berm, with retaining walls providing stability. Along the backyard edge, an integrated bench seating features a backrest for safety. The movable bench seating is constructed of the same material as the deck itself, creating a cohesive look. Finally, the existing rear berm was graded to smoothly blend with the side of the property, further enhancing the deck's integration with the surrounding environment.
Section Elevation 1
View upon entering Common Space.








